|
ARCHITECTURE
|
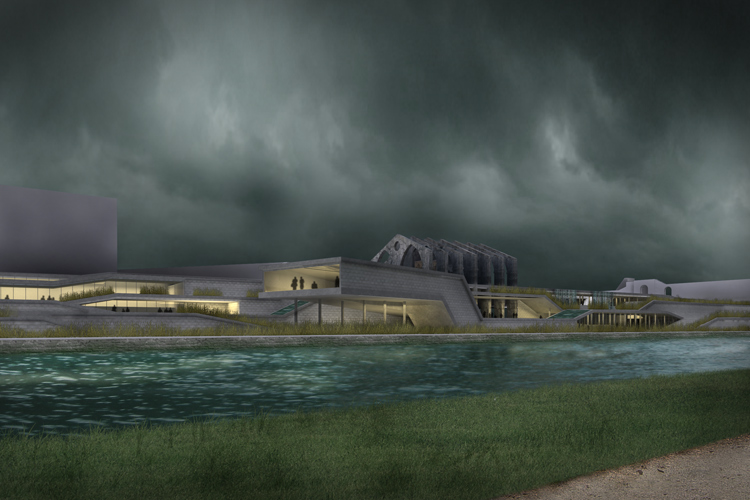
TIBER MUSEUM: REBIRTH
Year:
Produced for:
Project location:
Team members:
|
2010
4A Design Studio project, University of Waterloo School of Architecture
Rome, IT
Mike Love |
This project consisted of developing a strategy to redefine the role of the Tiber River within the city of Rome by proposing the integration of a new area master plan and museum building.
The proposed master plan, located along the river’s edge in the heart of Rome, was designed to blur the threshold between the city and the river. Cycling paths, basketball courts, a pool, and a playground provide visual and physical interaction with the river. In addition, an extensive system of bioswales spans the length of the site, remediating the polluted river water and harking back to the site’s natural ecosystem.
The museum’s design draws from the master plan’s landscape, its interior and exterior spaces shaped by folding ribbons of topography. The sequence of programs within the museum traces the history and iconography of the river from antiquity to the present.
As a whole, the project intends to help people rediscover the Tiber’s role in shaping the Eternal City.
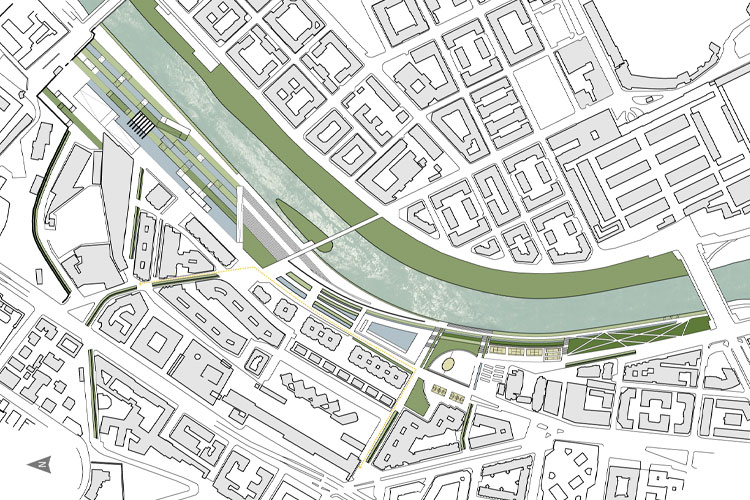


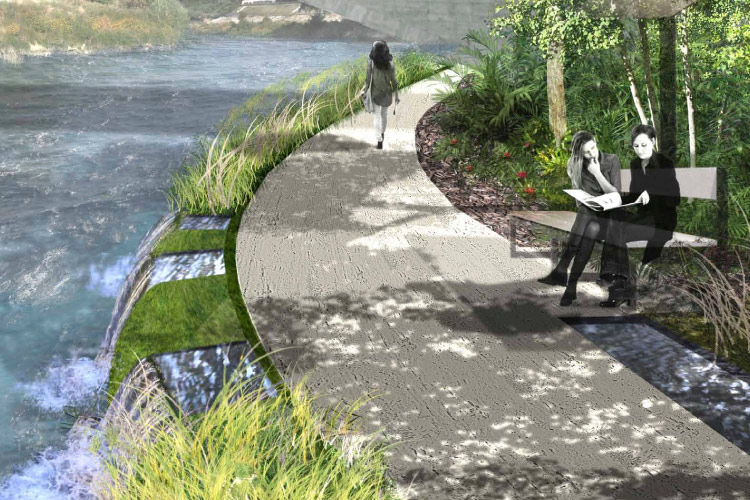
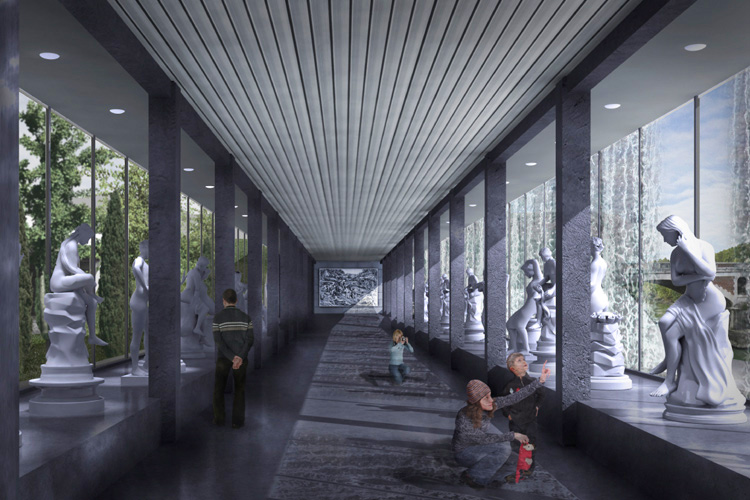

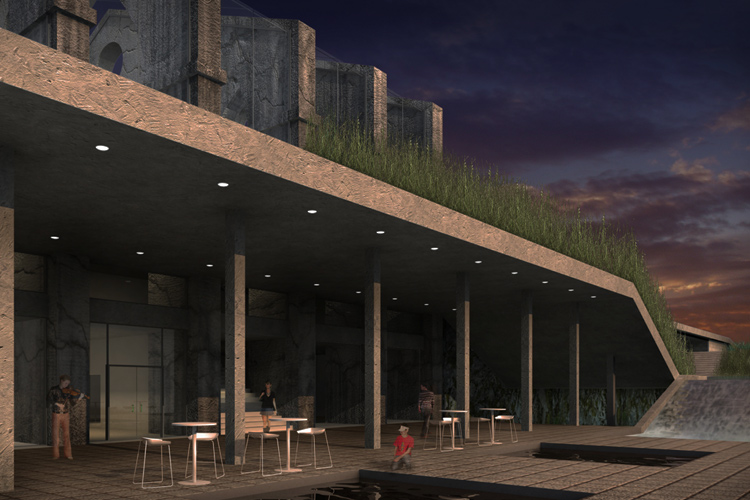
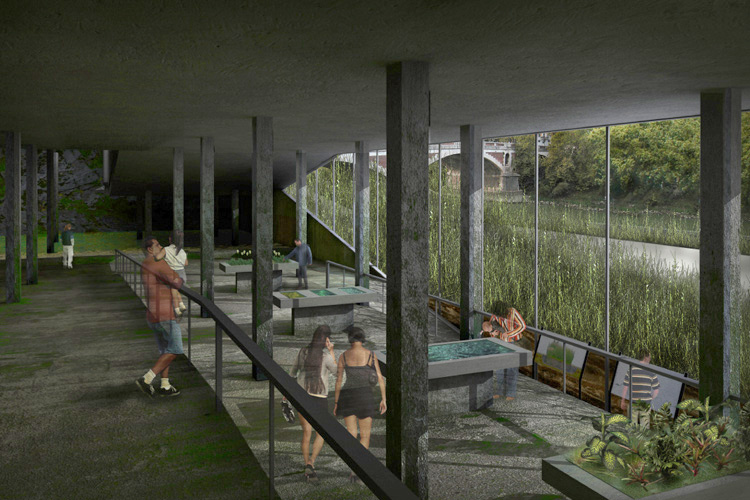
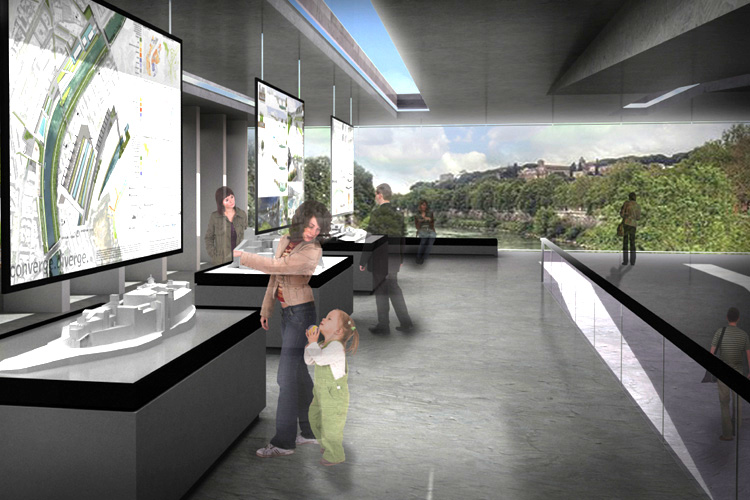
|









