|
ARCHITECTURE
|
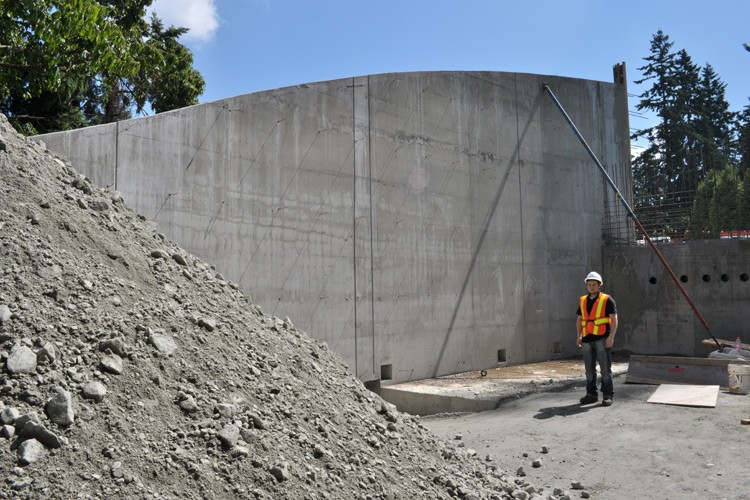
VANDUSEN VISITOR CENTRE
Year:
Produced for:
Project location:
|
2010
Busby Perkins + Will Architects
Vancouver, BC, CAN
|
The VanDusen Botanical Garden represents an important living oasis amidst Vancouver’s increasing urbanization. Perkins + Will was commissioned to provide a signature, sustainable visitor’s centre that would tie itself into the ecology of the surrounding gardens. The new, award winning building was designed to high environmental standards and acheives net-zero energy on an annual basis.
My contribution to this project included a large portion of the construction drawings which were produced in Revit, key millwork design, and physical sketch models.
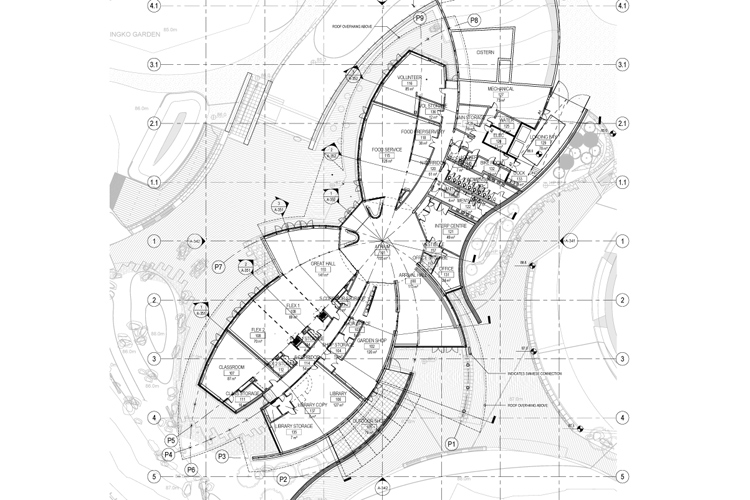
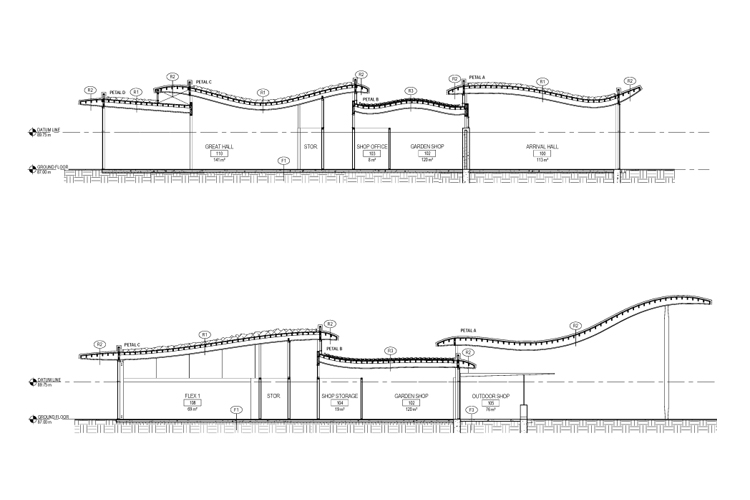
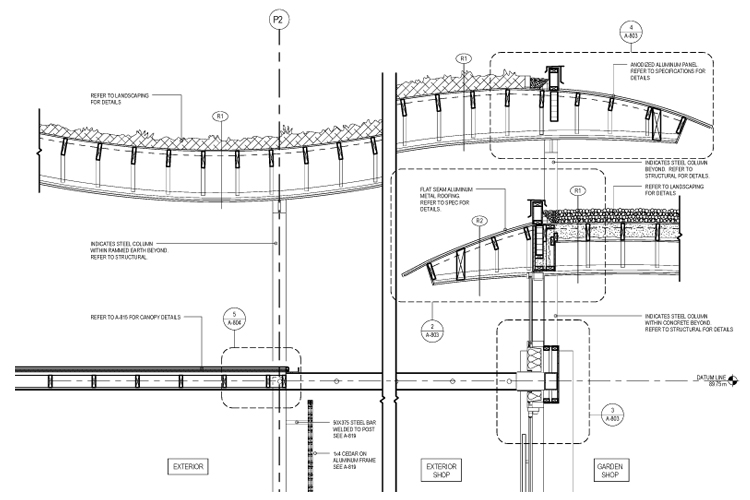
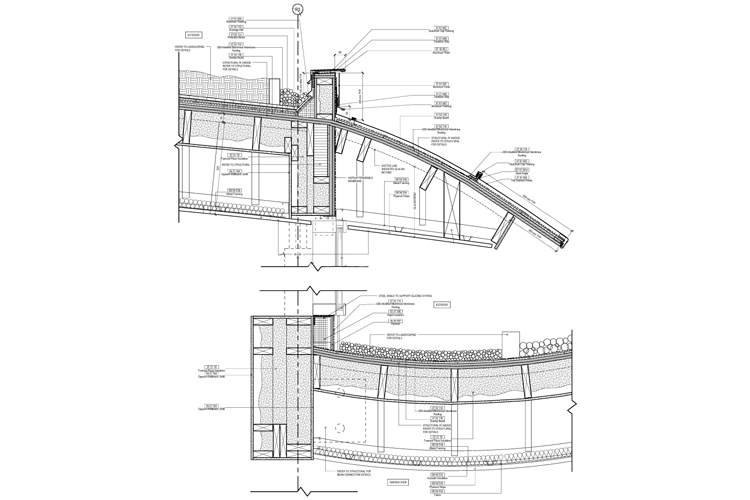
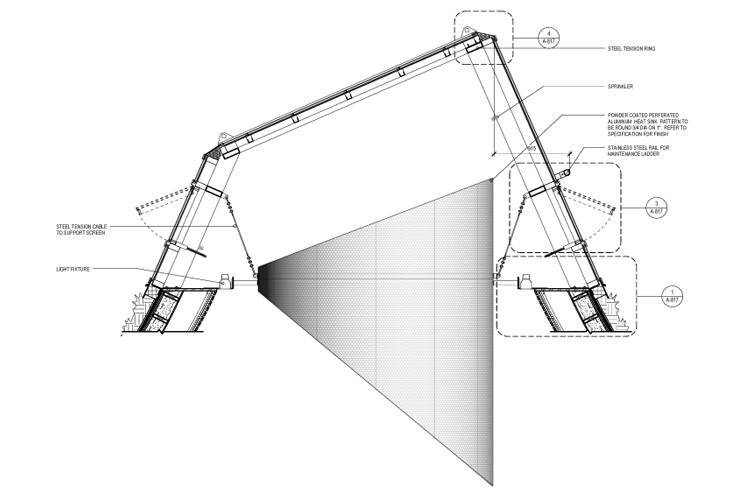
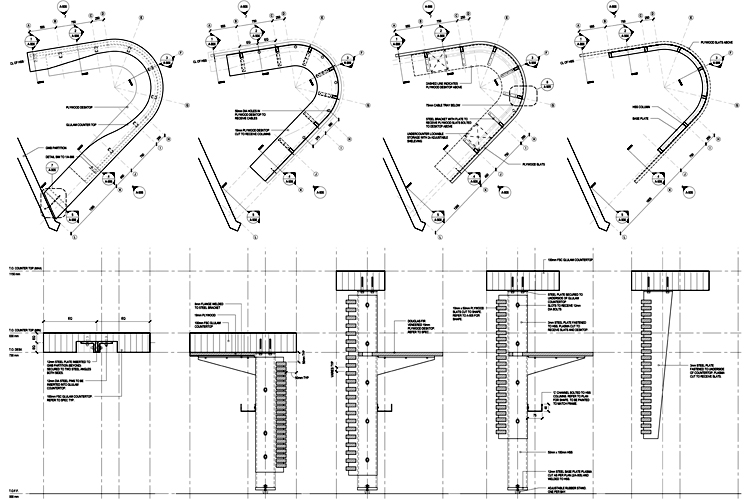
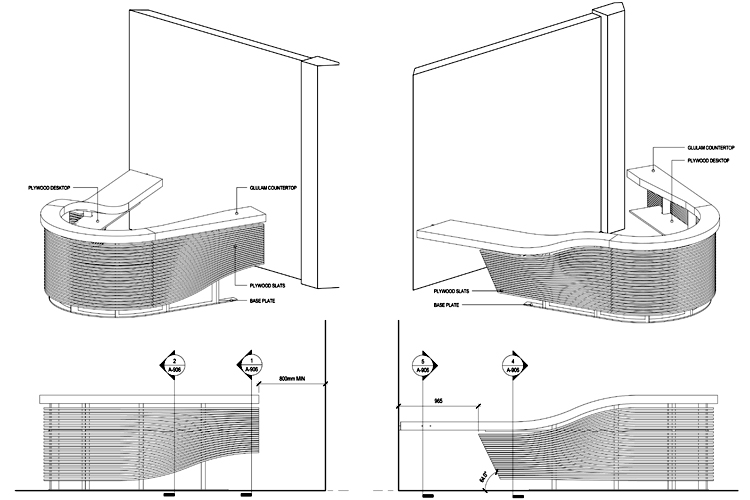
|







